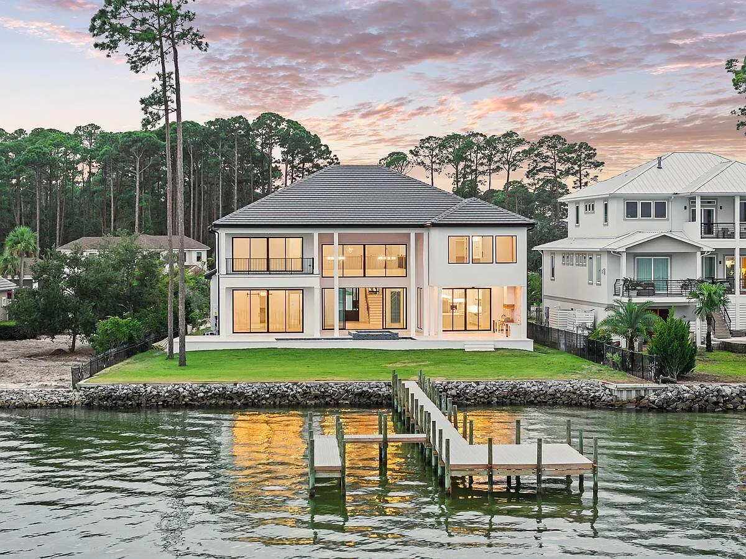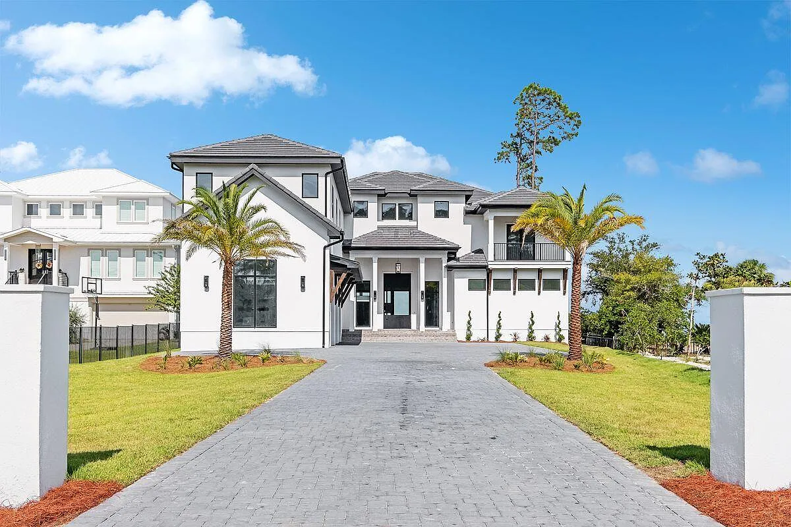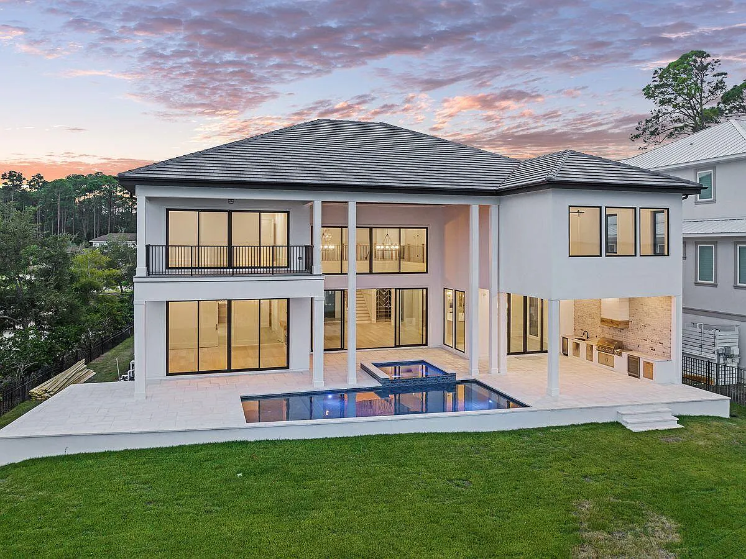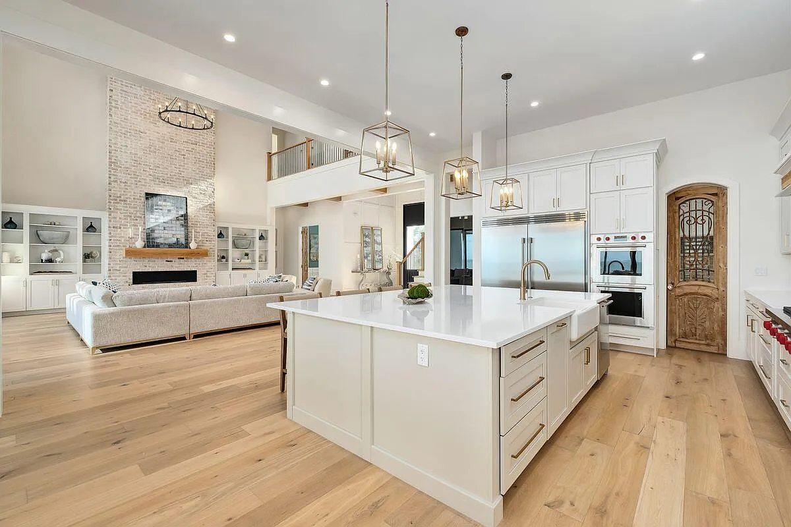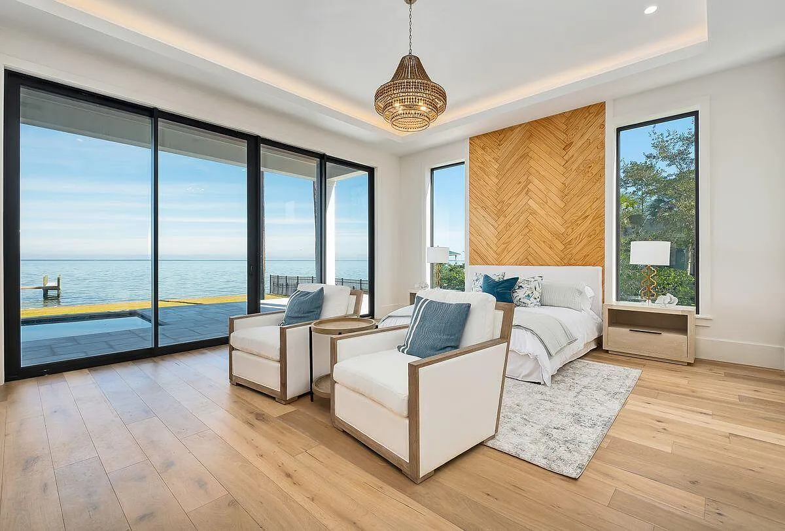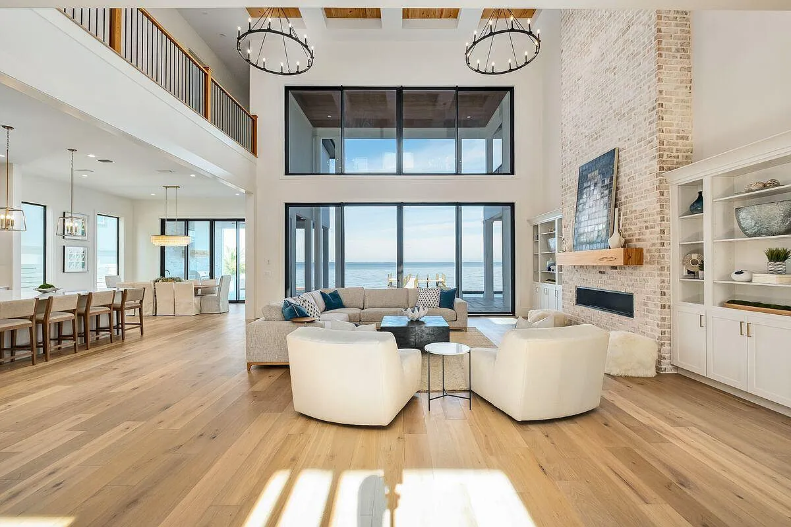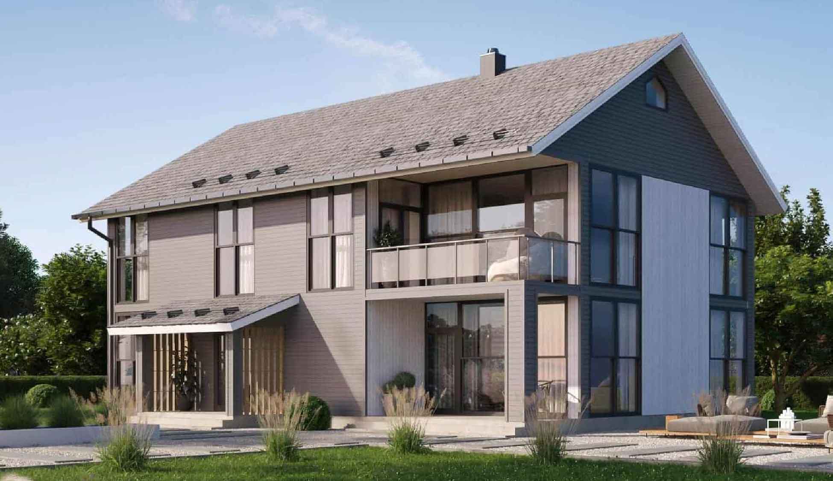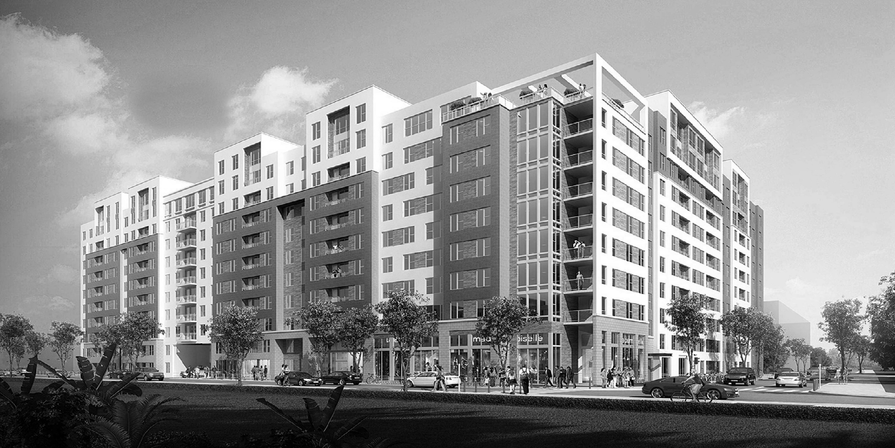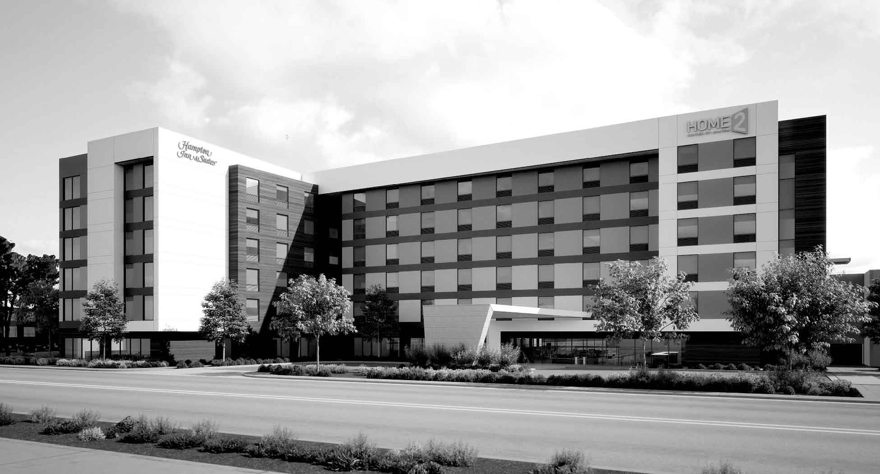Finding The Best
Structural Services
Chrome Stone Structural is a distinguished structural engineering firm celebrated for its client-focused approach, extensive experience across diverse projects, and unwavering commitment to technical excellence.
Contact Us
-

3400 Cottage Way, Ste G2, Sacramento , California 95825
-

Working Hrs : 9:00 am to 5:00 pm

